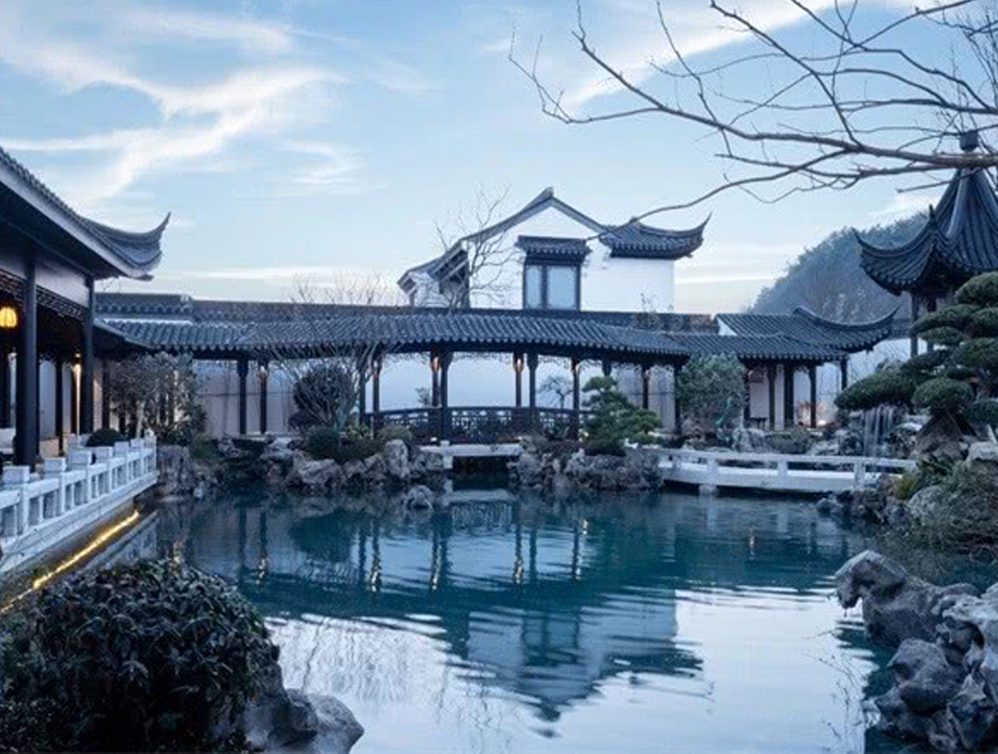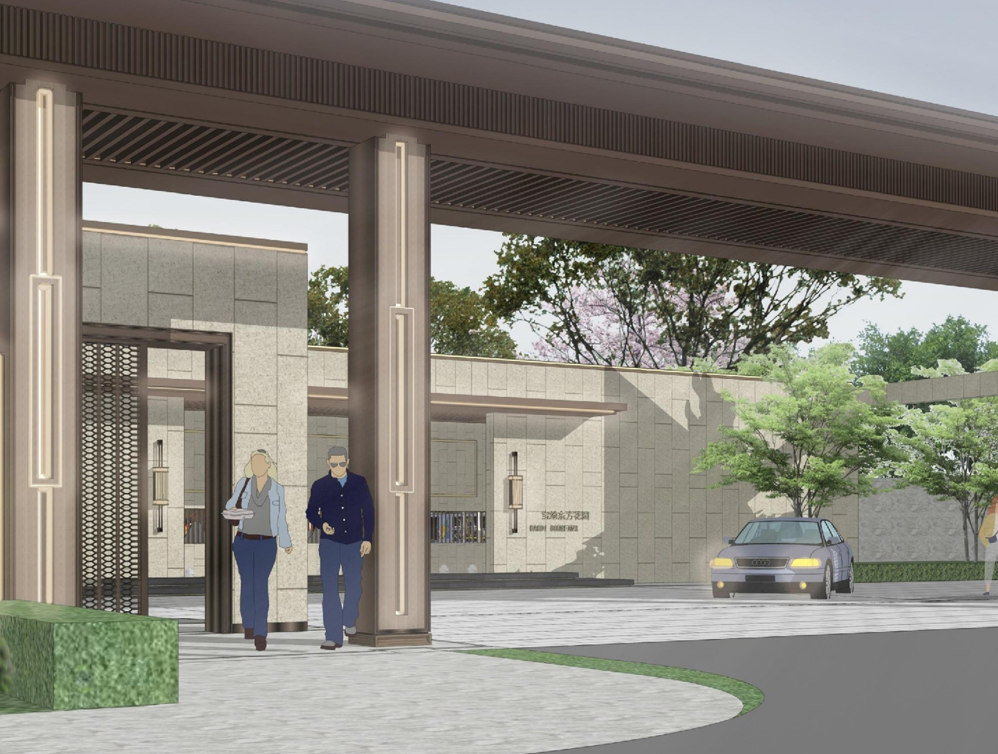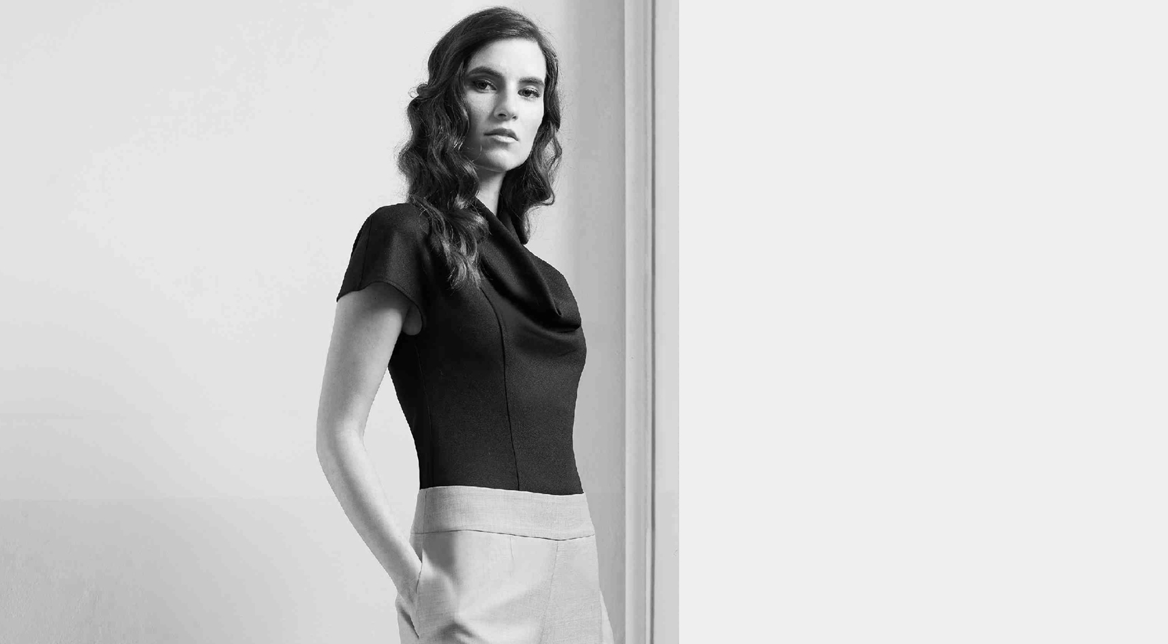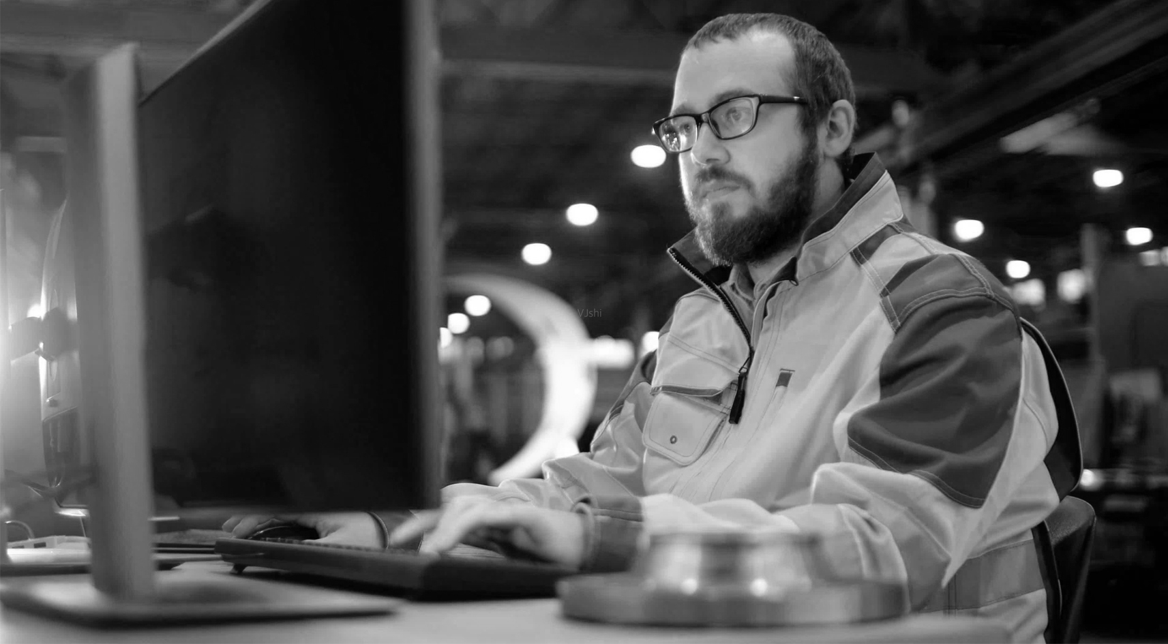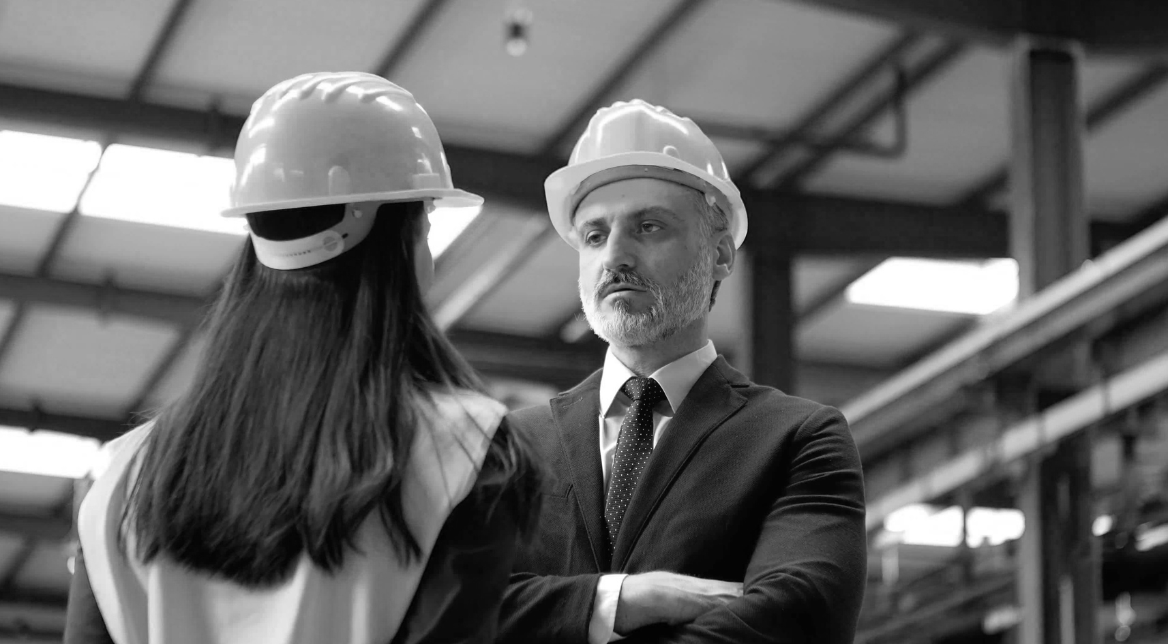寶地東方花園別墅二期
項目A地塊紅線和大門位置很是尬尷,這個地塊因為各種原因內部別墅甚至有些自己的內庭院都很小,而且東頭唯一一個面積相對大的綠地卻被配電房和垃圾房占據,所以考慮這些因素,盡量是把西入口的界面拉大,調整后西入口面寬非常大,讓入戶大門體現別墅的尊貴。同時東入口因為旁邊有小型綠地,所以未來還是會有很多業主就近從這個門進出,所以在這個入口設置一個圓型廣場通過植物的阻隔,讓業主從這個圓形廣場進出,盡量解決配電箱和垃圾房帶來的影響。
Project A plot line and the gate position is very embarrassed falls, the plot because of various reasons inside the villa even some of their own internal courtyards are small, and entereth only one area of relatively large green space is occupied by A transformer room and garbage room, consider these factors, so as far as possible is widening, the west entrance of interface after west entrance width adjustment is very large, let household door embody villa noble.At the same time, because there is a small green space next to the east entrance, there will still be many owners coming in and out from this door in the future. Therefore, a circular square is set in this entrance, which is blocked by plants, so that owners can come in and out from this circular square, so as to try to solve the influence caused by distribution box and garbage room.








B地塊大門旁邊還有一個很大的配電房,而且地下車庫出入口不流暢,再加上大門面寬不夠,所以整個項目我們景觀對建筑提的圖紙進行二次梳理,調整很多不合理的地方;結合B地塊最大的優勢——西側的河道,我們在B地塊景觀面積不足的情況下,把兒童活動場地設計了一個抬高的眺望廊道,增加活動空間的同時,把西側的河道引入項目內部,增加景觀的豐富性。
There is also a large power distribution room next to the gate of Plot B, and the entrance and exit of the underground garage are not smooth, and the wide front is not enough. Therefore, in the whole project, we sorted out the architectural drawings twice and adjusted a lot of unreasonable places.Combined with the biggest advantage of Plot B -- the river on the west side, we designed a raised viewing corridor for children's activity site under the condition that the landscape area of Plot B is insufficient. While increasing activity space, we introduced the river on the west side into the interior of the project to increase the richness of landscape.

